
DE LA CITE ET DES INSTITUTIONS QUI S'Y RATTACHENT |
|
|---|---|
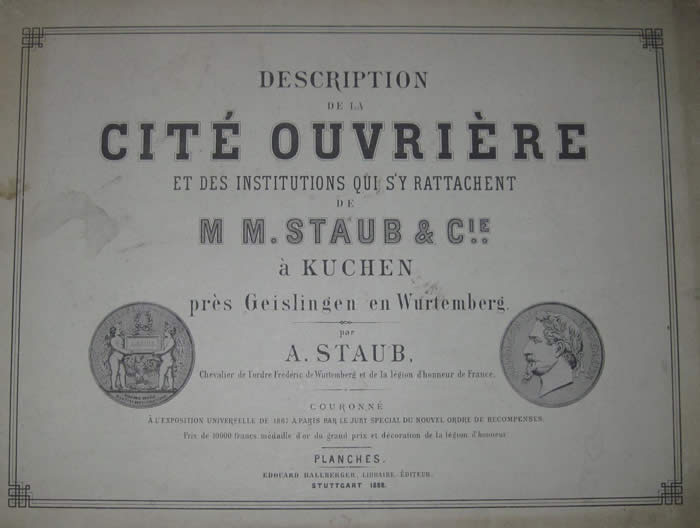 |
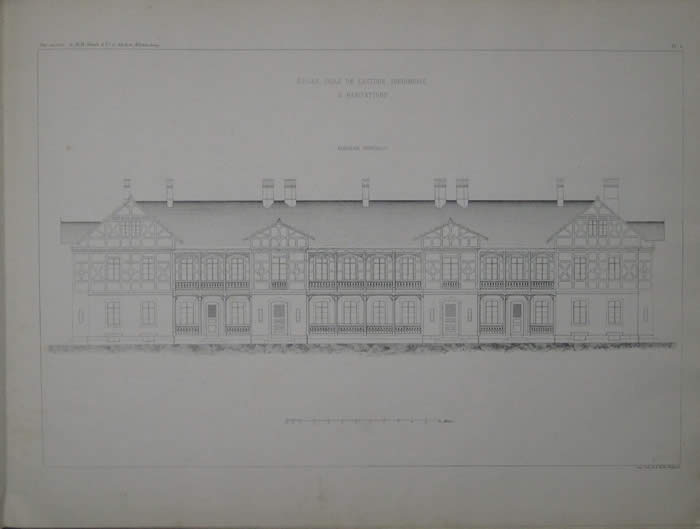 |
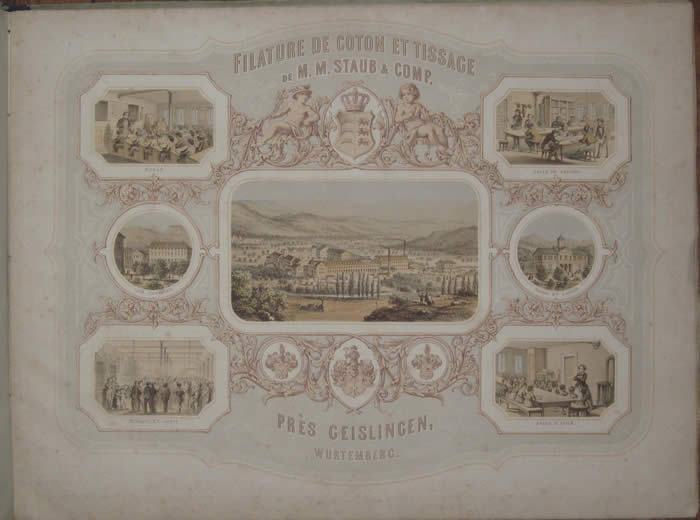 |
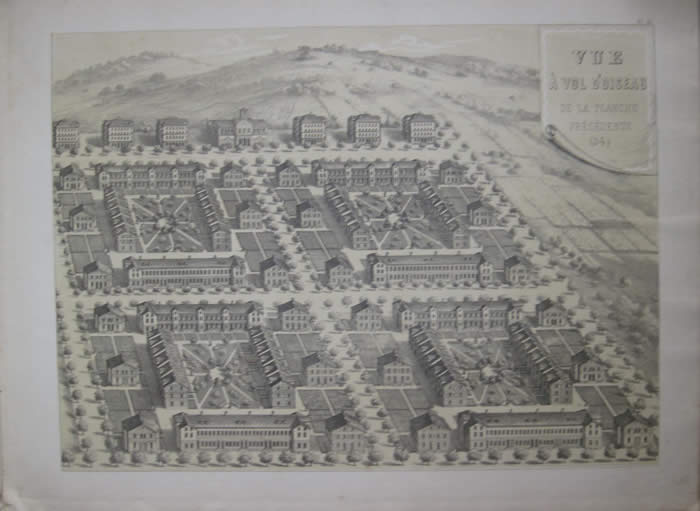 |
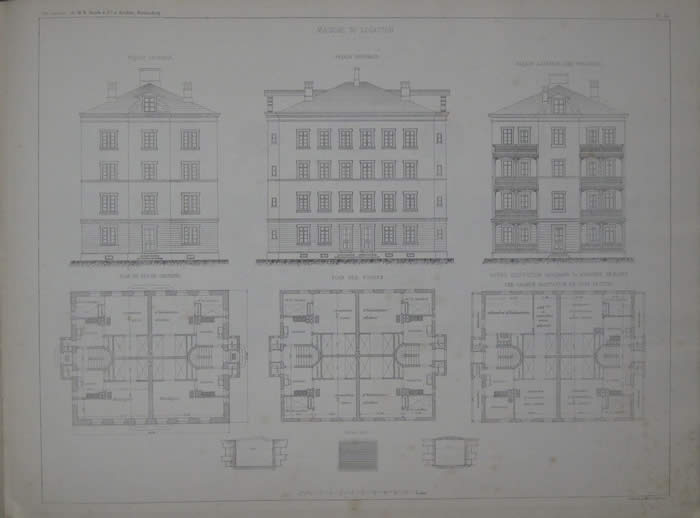 |
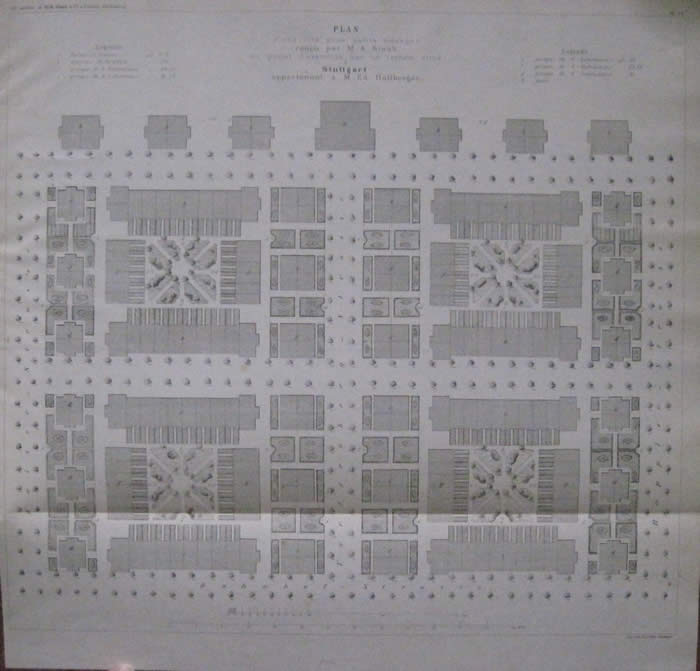 |
4. STAUB, A. DESCRIPTION DE LA CITE ET DES INSTITUTIONS QUI S'Y RATTACHENT DE M.M. STAUB & CIE; plus, KOHLE-HEZINGER, von Christel, and Walter Ziegler. "DER GLORREICH LEBENSLAUF UNSERER FABRIK."
Stuttgart: Hallberger, 1868. Large oblong folio (15 x 19 3/4 inches). Original gray/green paper covered boards, cloth backstrip. Title, chromolithographic "Souvenirblatt," 36 plates, of which 1 "bis" plate. First edition/ plus Weissenhorn: Konrad, 1991. 4to. Cloth, dust jacket. 373 pages.
Scarce item with only six copies listed on OCLC in Europe and only two in American libraries. This important and early example of planned communities with industry and housing integrated won the Gold Medal at the Exposition Universelle in Paris in 1867. The plates include a folding plan, a tinted lithographic bird'seye view, and another folding plan for another development at Stuttgart. The "Souvenirblatt" contains an overview, two more detailed views, and four views of interiors of various buildings.
The cotton textile enterprise of the Staub family began in 1852 when Johann Heinrich Staub bought land on the river Fils in the village of Altenstadt in Wuttemberg and established a cotton spinning mill, the first based on semiautomatic and then finally automated spinning machines. In 1854 Staub died, leaving the mill operations to his sons, Emil and Arnold. Emil assumed the operation of the cotton spinning mill at Altenstadt while his brother Arnold bought the land and water rights to set up a cotton weaving mill just outside nearby Zuchen. Arnold had the financial backing of Adolph Reiter and Theodor Zeigler, two Swiss who were already involved not only in textiles but also in banking. By 1858, Staub's had become the largest weaving operation in Europe.
Also in 1858 the first houses for workers were built at Kuchen -- to designs by the architect Georg Morlok, who also provided an overall site plan for the factory works at Kuchen. Morlok had previously designed the Fabricantenvilla at Altenstadt as well as some of the workers' housing, a school and the Staub family's house there. Morlok's work there has been described as belonging to the romantic phase of classicism. However, in 1862 there was a change of plans --a change inspired by the now famous cite ouvriere at Mulhouse. Also another architect, Leonard Zeugheer of Zurich, was brought in, as Morlok had in 1859 become a technical consultant for the railway and did not have the time to devote to the project. It was on Zeugheer's watch that the cite ouvriere itself took shape. However, when Zeugheer died in 1866, Morlok resumed his role as architect of the project.
There is an accompanying bilingual (French and German) volume of text which should accompany the Atlas volume. The French text is provided here in photocopy. It gives one a good idea of the way the Cite Ouvriere was organized and operated. Of particular interest os the list of Subscribers which includes Owen Jones of London. which gives one some idea of the importance of Staub works at the time. Thin boards slightly soiled and dented along edges; stamp of "Eduard Brunner, Baumeister, Erlenbach bei Zurich" on front blank, else very good. Added in as an extra volume is a modern historical study giving a complete history of the planning, building and operation of the planned community.
SOLD