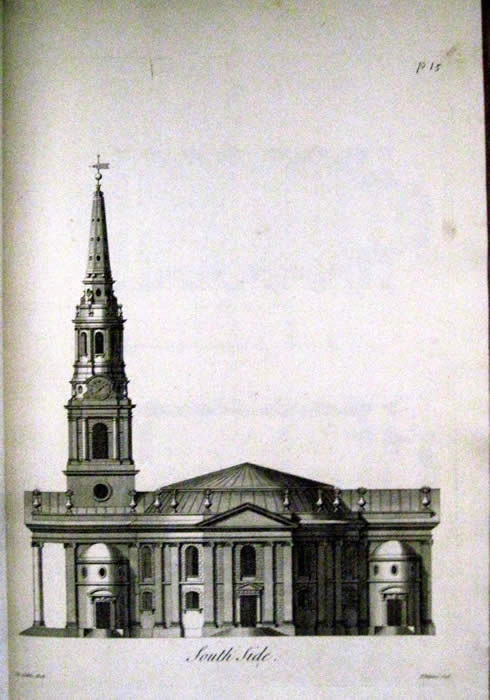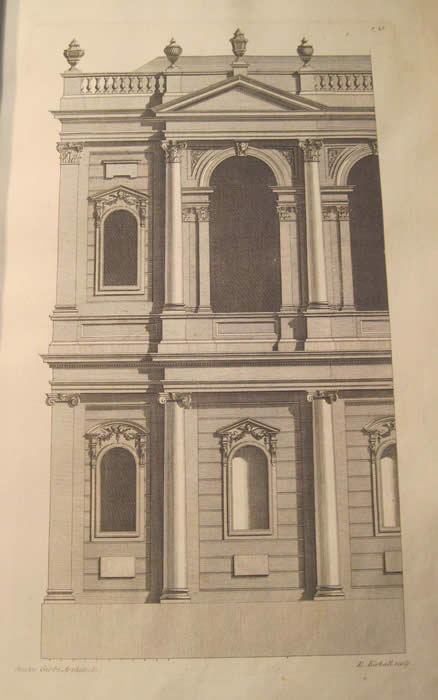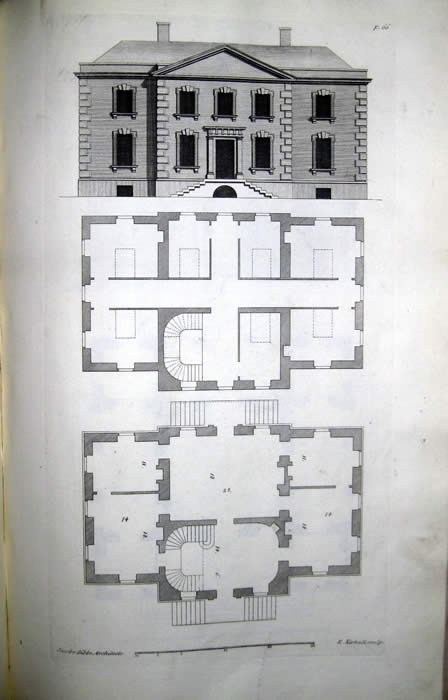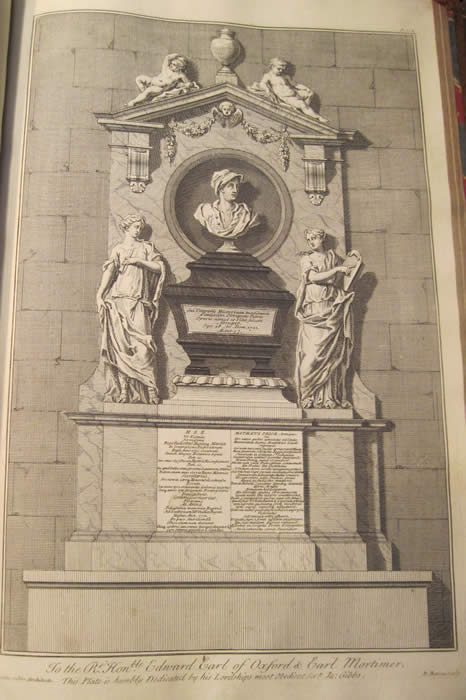
A BOOK OF ARCHITECTURE |
||
|---|---|---|
 |
 |
|
 |
 |
|
GIBBS, James. A BOOK OF ARCHITECTURE, CONTAINING DESIGNS OF BUILDINGS AND ORNAMENTS.
London: W. Innys, and others, 1739. Large folio. Contemporary panelled calf. (iv), xxv, 150 engraved plates, of which 5 folding. Second edition. [Archer, 88.2; Harris, 258; Park, 17; Schimmelman, 29].
Gibb's work, first published in 1728, became a standard pattern book for country gentlemen and has been described as "probably the most widely used architectural book of the eighteenth century." It reveals Gibbs in his fill majesty as the architect of churches and country houses, as well as providing illustrations of an impressive array of his designs for chimney pieces, doorcases, windows, church monuments, wall tablets, urns and pedestals. Thomas Jefferson had a copy by 1778, which he used and referred to in letters. Other colonial owners were architects William Buckland, and Peter Harrison. Library societies in Charleston, New York, Philadelphia, and Richmond also owned copies, and Jefferson recommended it to the University of Virginia. Bookplate; two front blank leaves library stamped "Edinburgh Architectural Association." Title leaf and first folding plate professionally laid-down. In handsome panelled calf with richly gilt boards and spine with gilt masonic symbol on front and back boards; professionally rebacked using original spine as an overlay; else very good.
SOLD