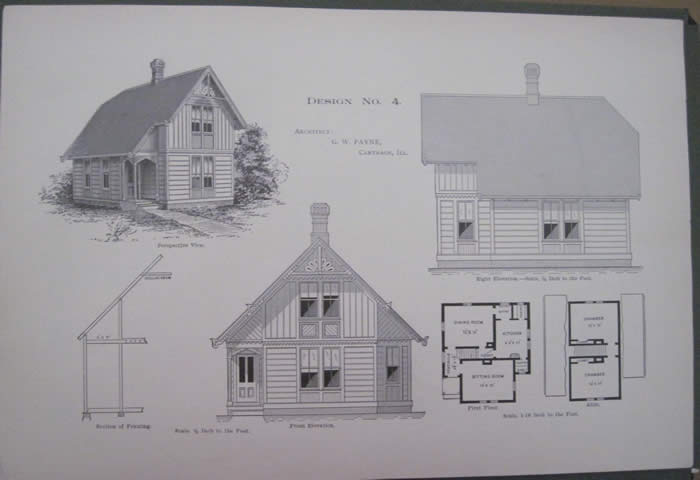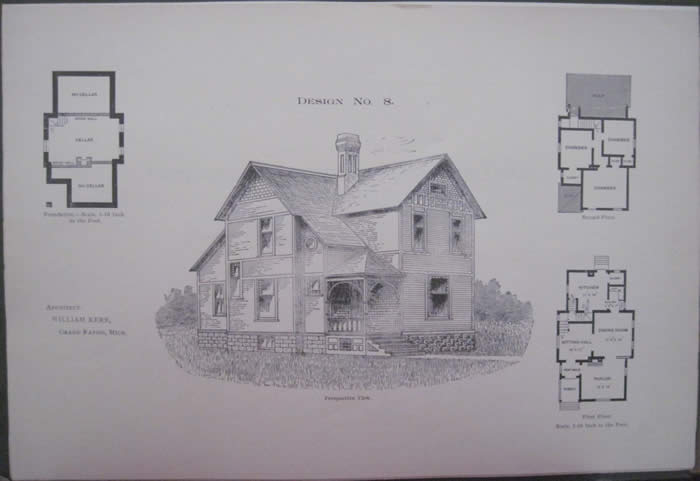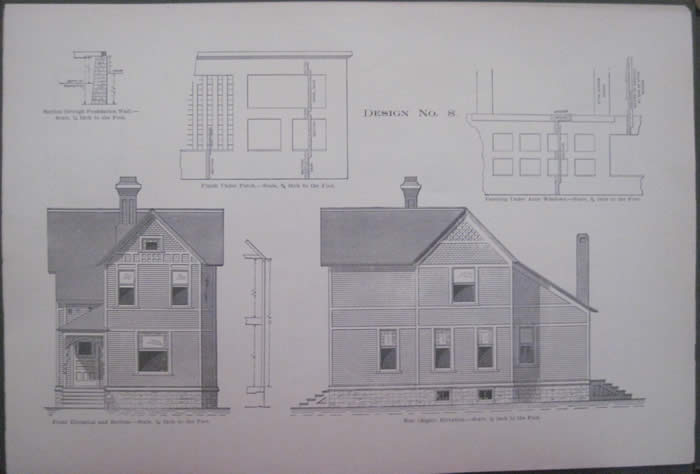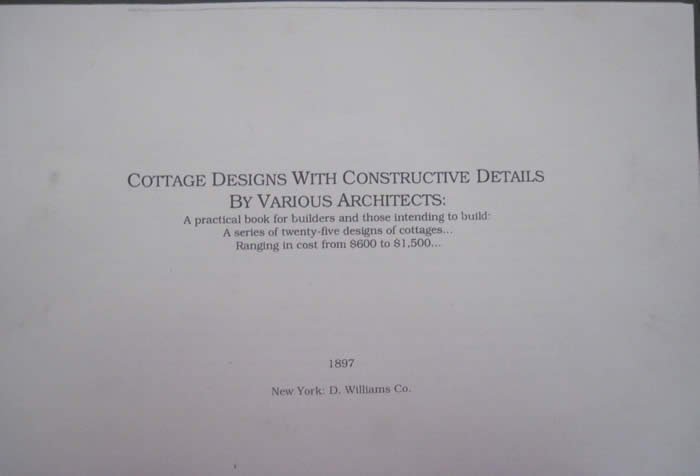
COTTAGE DESIGNS WITH CONSTRUCTIVE DETAILS BY VARIOUS ARCHITECTS |
|
|---|---|
 |
 |
 |
 |
CARPENTRY AND BUILDING) COTTAGE DESIGNS WITH CONSTRUCTIVE DETAILS BY VARIOUS ARCHITECTS.
New York: D. Williams Co., 1897. Oblong 8vo. Later portfolio. Title leaf with 83 leaves of plates.
This collection of twenty-five designs of cottages and suburban residences was selected from early issues of Carpentry and Building and is the "first of a series of studies intended for the practical builder." "A prominent feature of the designs...is the nature and completeness of the drawings presented. Not only are there to be found the customary elevations and floor plans..., but in addition there are numerous details of construction showing how the work is done, as well as the style of the interior trim, all drawn to convenient scale. Brief specifications are given...with the designs..." as well as "the architects...bill of materials and estimates of cost." all of the architects are identified as well as the location where the house was erected in towns, from Iowa, Ohio, Illinois, New York, Connecticut, Missouri, Massachusetts, Michigan, Tennessee, Minnesota, North Carolina, to Indiana. A few pages chipped and new title; but a remarkable survival of all designs protected in a new portfolio.
$485.00